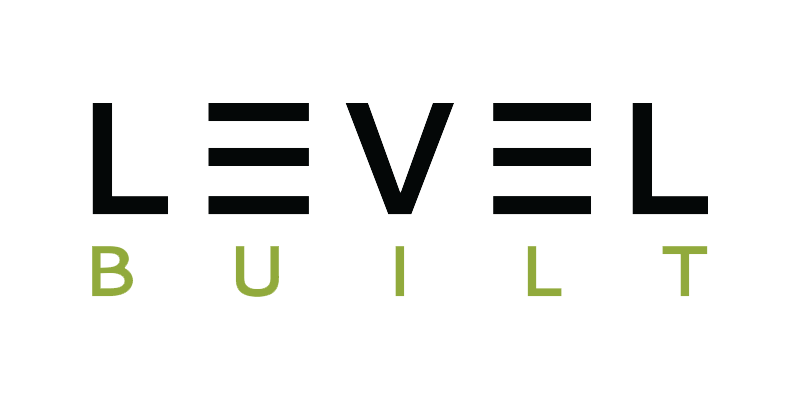PEAKHURST | 2020
REAR EXTENSION ALTERNATION AND ADDITION
The existing outdated property was in great need of total refurbishment! Our team reconfigured the space by extending the rear of the property to create a modern, functional, and spacious open-plan living area.
The kitchen's total reconstruction into the home's modern focal point by Alex and his colleagues was the most astounding transformation. Before the renovation, the kitchen was small and built of dated fixtures with an old-fashioned colour palette. The space now features a Hamptons style utilising neutral colours that immensely helped establish an air of elegance.
The indoor and outdoor living areas that centre around the large kitchen cater for family living and provide a year-round entertainment space with the new covered deck area that effortlessly flows from the dining-living kitchen area.








